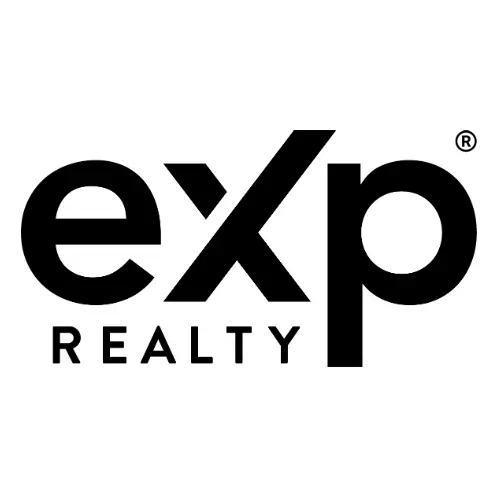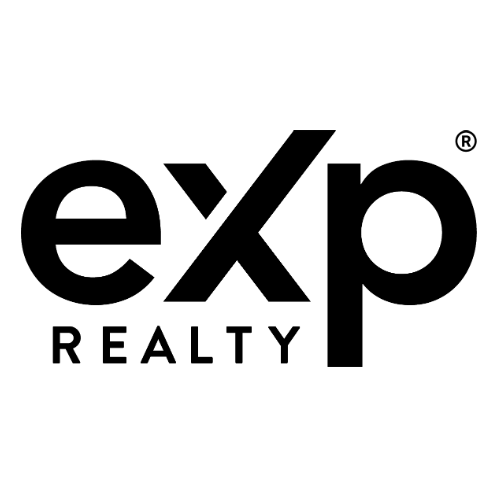
3 Beds
2 Baths
1,029 SqFt
3 Beds
2 Baths
1,029 SqFt
Key Details
Property Type Single Family Home
Sub Type Detached
Listing Status Active
Purchase Type For Sale
Approx. Sqft 1029.0
Square Footage 1,029 sqft
Price per Sqft $359
Subdivision Westpointe
MLS Listing ID A2255140
Style Attached-Up/Down,Bi-Level
Bedrooms 3
Full Baths 2
HOA Y/N No
Year Built 2006
Lot Size 4,791 Sqft
Acres 0.11
Property Sub-Type Detached
Property Description
Location
Province AB
County 0132
Community Playground, Schools Nearby, Shopping Nearby, Sidewalks, Street Lights
Zoning RS
Rooms
Basement Full, Suite
Interior
Interior Features Ceiling Fan(s), Kitchen Island, Laminate Counters, Open Floorplan, Pantry, Sump Pump(s), Vinyl Windows
Heating Forced Air, Natural Gas
Cooling None
Flooring Linoleum, Vinyl Plank
Fireplace Yes
Appliance Built-In Refrigerator, Stove(s), Washer/Dryer, Washer/Dryer Stacked
Laundry In Unit, Multiple Locations
Exterior
Exterior Feature Balcony, Private Entrance, Private Yard
Parking Features Off Street, Parking Pad, RV Access/Parking
Fence Fenced
Community Features Playground, Schools Nearby, Shopping Nearby, Sidewalks, Street Lights
Roof Type Asphalt Shingle
Porch Deck, Front Porch
Total Parking Spaces 3
Garage No
Building
Lot Description Back Yard, No Neighbours Behind
Dwelling Type House
Faces E
Story Bi-Level
Foundation Poured Concrete
Architectural Style Attached-Up/Down, Bi-Level
Level or Stories Bi-Level
New Construction No
Others
Restrictions None Known

"My job is to find and attract mastery-based agents to the office, protect the culture, and make sure everyone is happy! "






