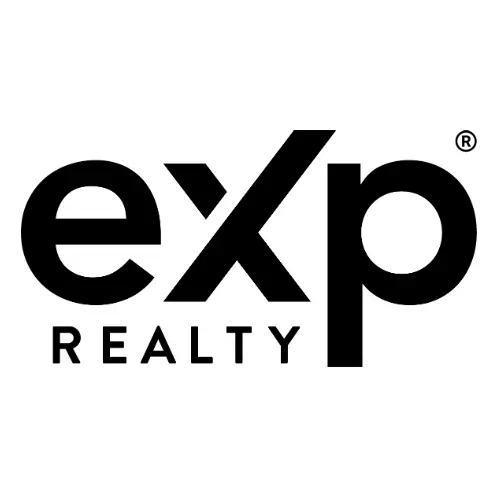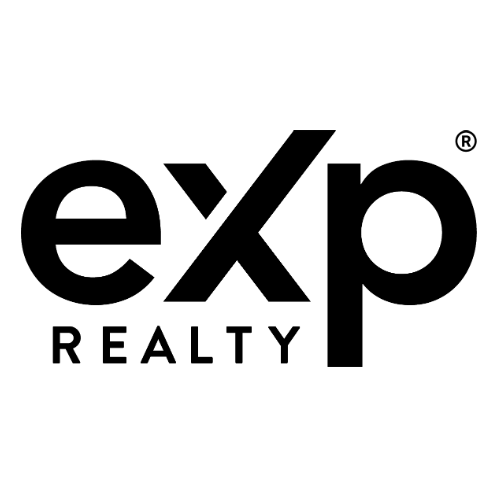
4 Beds
3 Baths
1,442 SqFt
4 Beds
3 Baths
1,442 SqFt
Key Details
Property Type Single Family Home
Sub Type Freehold
Listing Status Active
Purchase Type For Sale
Square Footage 1,442 sqft
Price per Sqft $374
Subdivision Millet
MLS® Listing ID E4458224
Style Bungalow
Bedrooms 4
Year Built 1992
Lot Size 0.303 Acres
Acres 0.30303028
Property Sub-Type Freehold
Source REALTORS® Association of Edmonton
Property Description
Location
Province AB
Rooms
Kitchen 1.0
Extra Room 1 Basement 4.22 m X 3.33 m Bedroom 3
Extra Room 2 Basement 4.75 m X 3.96 m Bedroom 4
Extra Room 3 Basement 3.36 m X 9.46 m Recreation room
Extra Room 4 Basement 3.01 m X 2.9 m Office
Extra Room 5 Main level 5.23 m X 6.69 m Living room
Extra Room 6 Main level 5.28 m X 3.95 m Dining room
Interior
Heating Forced air
Cooling Central air conditioning
Fireplaces Type Unknown
Exterior
Parking Features Yes
Fence Fence
View Y/N No
Private Pool No
Building
Story 1
Architectural Style Bungalow
Others
Ownership Freehold
Virtual Tour https://unbranded.youriguide.com/5111_52_st_millet_ab/

"My job is to find and attract mastery-based agents to the office, protect the culture, and make sure everyone is happy! "







