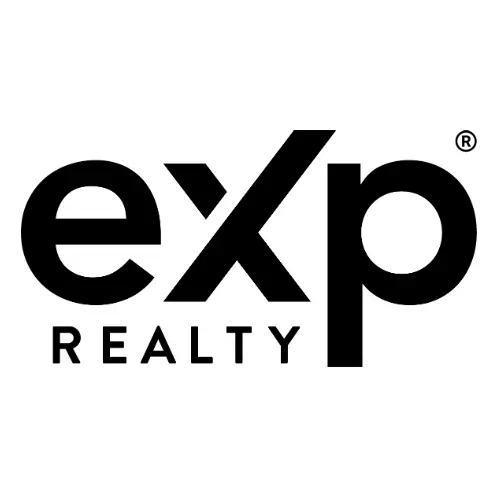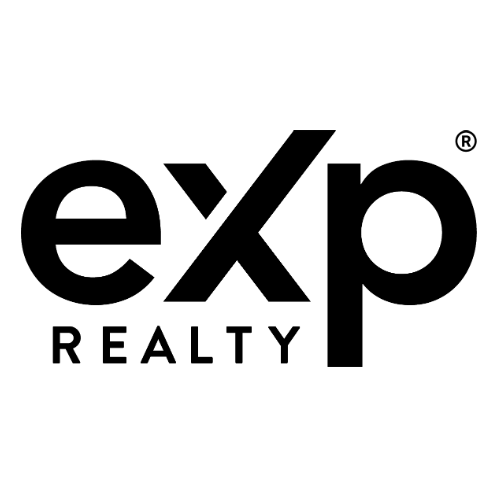
4 Beds
3 Baths
2,123 SqFt
4 Beds
3 Baths
2,123 SqFt
Key Details
Property Type Single Family Home
Sub Type Detached
Listing Status Active
Purchase Type For Sale
Approx. Sqft 2123.78
Square Footage 2,123 sqft
Price per Sqft $327
Subdivision Thorncliff_Strathmore
MLS Listing ID A2259087
Style 4 Level Split
Bedrooms 4
Full Baths 3
HOA Y/N No
Year Built 1977
Lot Size 6,534 Sqft
Acres 0.15
Property Sub-Type Detached
Property Description
Upstairs, you'll find three spacious bedrooms, including the primary suite with a walk-in closet and a stylishly updated 3-piece ensuite. A 3-piece main bath completes this level. The third level expands your living space with a large family room, a 3-piece bath, and a convenient mudroom. The finished basement adds even more flexibility with an additional bedroom and rec room. With its combination of charm, function, and plenty of room for everyone, this home is ready to welcome its next family. This home is situated an a huge lot with front yard views of a beautiful green space and park- gorgeous sunsets and Mountain Views in the morning! The maintenance free exterior offers peace of mind to a buyer and showcases the thougtfulness put into the design of the home! If you are looking for space to raise a family, enjoy all that Strathmore has to offer Call this one your! Amazing access to schools, shopping, pathways, parks- this one is a MUST SEE!
Location
Province AB
County 0349
Community Schools Nearby, Shopping Nearby, Sidewalks, Street Lights
Zoning R1
Rooms
Basement Finished, Full
Interior
Interior Features Built-in Features, Ceiling Fan(s), Granite Counters, Kitchen Island, Soaking Tub, Walk-In Closet(s)
Heating Forced Air
Cooling None
Flooring Carpet, Hardwood, Tile
Fireplaces Number 1
Fireplaces Type Wood Burning
Fireplace Yes
Appliance Dishwasher, Dryer, Electric Stove, Garage Control(s), Range Hood, Refrigerator, Washer, Window Coverings
Laundry Lower Level
Exterior
Exterior Feature Private Yard
Parking Features Double Garage Attached
Garage Spaces 2.0
Fence Fenced
Community Features Schools Nearby, Shopping Nearby, Sidewalks, Street Lights
Roof Type Clay Tile
Porch Deck
Total Parking Spaces 4
Garage Yes
Building
Lot Description Back Yard, Front Yard, Landscaped, Lawn
Dwelling Type House
Faces W
Story 4 Level Split
Foundation Poured Concrete
Architectural Style 4 Level Split
Level or Stories 4 Level Split
New Construction No
Others
Restrictions None Known
Virtual Tour 2 https://youriguide.com/233_thornbriar_green_strathmore_ab/
Virtual Tour https://youriguide.com/233_thornbriar_green_strathmore_ab/

"My job is to find and attract mastery-based agents to the office, protect the culture, and make sure everyone is happy! "






