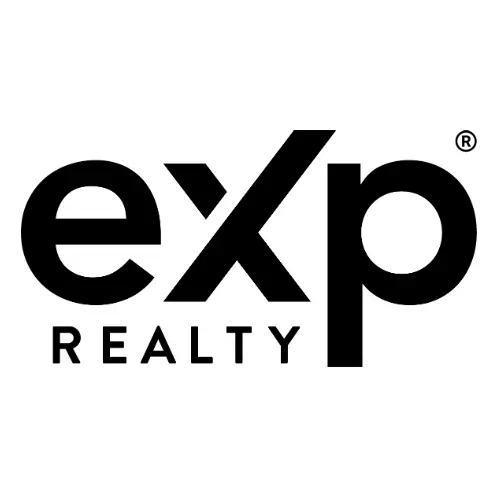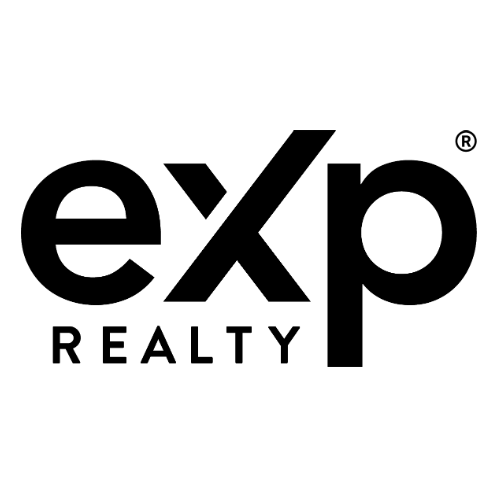
4 Beds
3 Baths
1,473 SqFt
4 Beds
3 Baths
1,473 SqFt
Key Details
Property Type Single Family Home
Sub Type Detached
Listing Status Active
Purchase Type For Sale
Approx. Sqft 1473.61
Square Footage 1,473 sqft
Price per Sqft $400
Subdivision Southgate
MLS Listing ID A2259609
Style Bi-Level
Bedrooms 4
Full Baths 3
Year Built 2013
Lot Size 3,920 Sqft
Property Sub-Type Detached
Property Description
Location
Province AB
County 0203
Community Lake, Park, Shopping Nearby, Walking/Bike Paths
Zoning R-L
Rooms
Basement Full, Suite, Walk-Out To Grade
Interior
Interior Features Central Vacuum, High Ceilings, Jetted Tub, Open Floorplan, Pantry
Heating Forced Air
Cooling Central Air
Flooring Carpet, Hardwood
Fireplaces Number 2
Fireplaces Type Gas
Laundry In Unit, Laundry Room
Exterior
Exterior Feature Balcony
Parking Features Double Garage Attached, Parking Pad
Garage Spaces 2.0
Fence Fenced
Community Features Lake, Park, Shopping Nearby, Walking/Bike Paths
Roof Type Asphalt Shingle
Building
Lot Description Back Lane, Back Yard
Dwelling Type House
Story Bi-Level
Foundation Poured Concrete
New Construction No
Others
Virtual Tour https://unbranded.youriguide.com/hnu44_244_sixmile_common_s_lethbridge_ab/

"My job is to find and attract mastery-based agents to the office, protect the culture, and make sure everyone is happy! "






