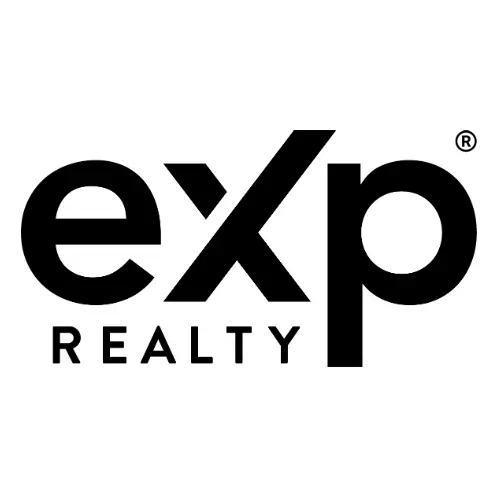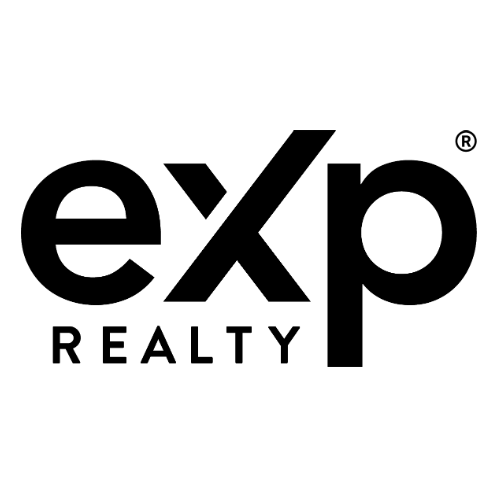
3 Beds
2 Baths
3 Beds
2 Baths
Key Details
Property Type Single Family Home
Sub Type Detached
Listing Status Active
Purchase Type For Sale
Approx. Sqft 700-1100
Subdivision Otonabee Ward 1
MLS Listing ID X12431401
Style Bungalow
Bedrooms 3
Annual Tax Amount $3,373
Tax Year 2024
Property Sub-Type Detached
Property Description
Location
Province ON
County Peterborough
Community Otonabee Ward 1
Area Peterborough
Rooms
Family Room Yes
Basement Finished, Full
Kitchen 2
Separate Den/Office 1
Interior
Interior Features In-Law Capability, Primary Bedroom - Main Floor
Cooling Central Air
Fireplace No
Heat Source Gas
Exterior
Exterior Feature Deck, Patio, Porch, Year Round Living
Parking Features Private
Pool None
Roof Type Asphalt Shingle
Topography Flat
Lot Frontage 40.0
Lot Depth 118.0
Total Parking Spaces 2
Building
Building Age 51-99
Unit Features Park,Place Of Worship,Fenced Yard,Public Transit,School
Foundation Concrete
Others
Virtual Tour https://pages.finehomesphoto.com/317-Wilson-St/idx

"My job is to find and attract mastery-based agents to the office, protect the culture, and make sure everyone is happy! "






