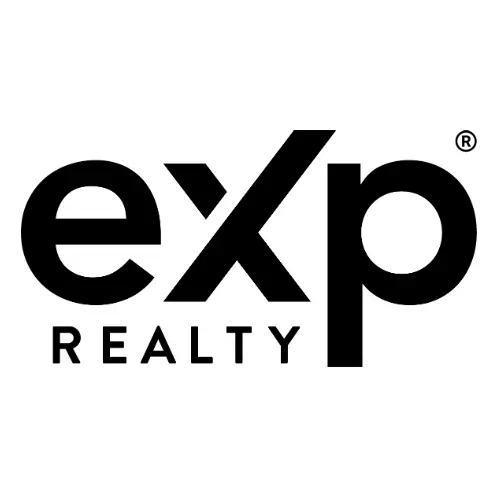
5 Beds
3 Baths
5 Beds
3 Baths
Key Details
Property Type Single Family Home
Sub Type Detached
Listing Status Active
Purchase Type For Sale
Approx. Sqft 2000-2500
Subdivision 1017 - Sw Southwest
MLS Listing ID W12546534
Style Bungalow
Bedrooms 5
Annual Tax Amount $7,604
Tax Year 2025
Property Sub-Type Detached
Property Description
Location
Province ON
County Halton
Community 1017 - Sw Southwest
Area Halton
Zoning RL2-0
Rooms
Family Room Yes
Basement Finished
Kitchen 1
Separate Den/Office 1
Interior
Interior Features Other
Cooling Central Air
Fireplaces Number 3
Exterior
Exterior Feature Deck
Parking Features Private Double
Pool None
Roof Type Asphalt Shingle
Lot Frontage 100.17
Lot Depth 125.98
Total Parking Spaces 6
Building
Building Age 51-99
Foundation Concrete
Architectural Style Bungalow
Others
Senior Community No
ParcelsYN No

"My job is to find and attract mastery-based agents to the office, protect the culture, and make sure everyone is happy! "






